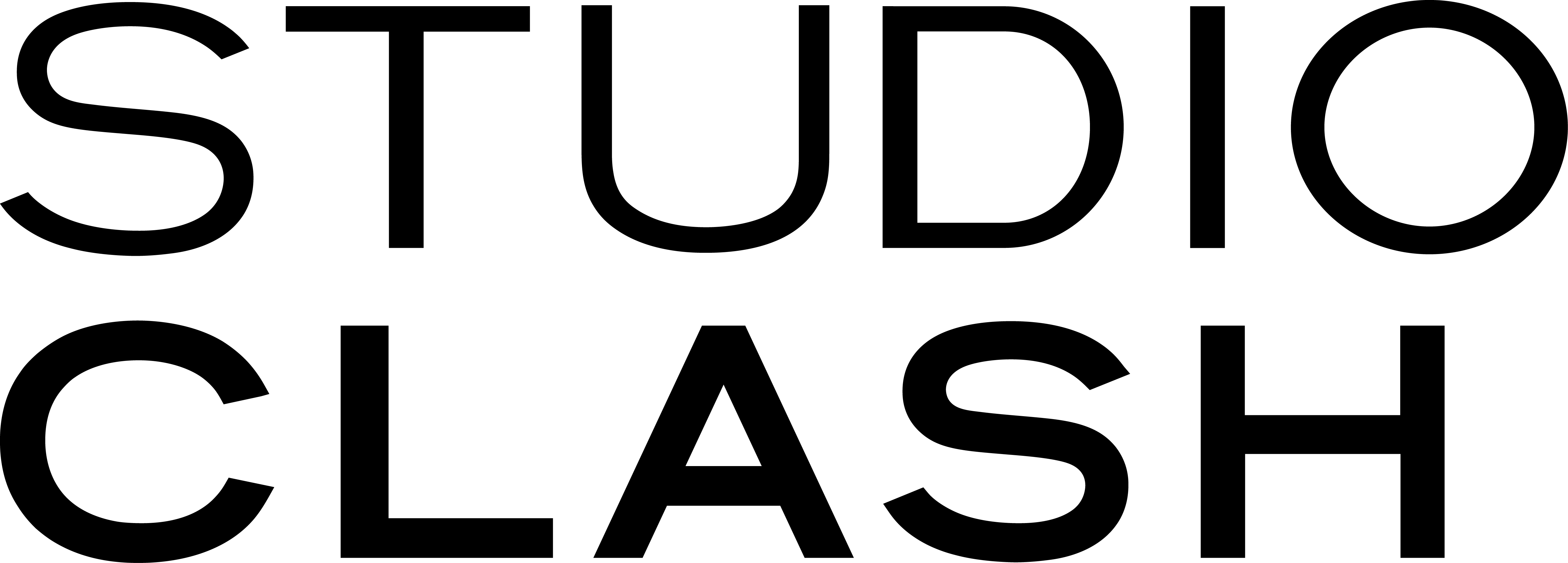PUJIANG PEAKS
The area around Chengdu is known for its nature, with lush greenery, good water and air quality, and a deep-rooted agricultural tradition. Expanding the city to the southwest, Pujiang is intended to capture this spirit, offering a sustainable, high-quality-of-life urban development. As one of the new town’s most emblematic developments, this proposal for the civic centre complex leads the way in this ambition, following the spirit of a simple slogan: Pujiang is where future meets nature. Comprising a civic centre, conference centre, hotel, and offices, Pujiang Peaks features a collection of timber structures with sweeping curved roofs, set in a natural park landscape that maximizes biodiversity and walkability. At the heart of the design are three triangular building clusters around circular courtyards. The largest cluster, in the centre of the site, contains the civic centre, conference centre, and hotel; the other two clusters contain offices. Sweeping curved roofs unify each cluster, also supporting photovoltaic panels to generate electricity. Public entrance spaces wrap around on top of the buildings’ functional spaces, with cascading terraces and stairways that put the building’s activity on display to create a lively atmosphere.
DESIGN YEAR: 2022TYPE: Civic, Hospitality, OfficeLOCATION:Pujiang, ChinaSITE AREA: 78,000 m2GFA: 95,000 m2PROJECT STATUS: Competition Entry
ARCHITECT: MVRDV
